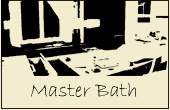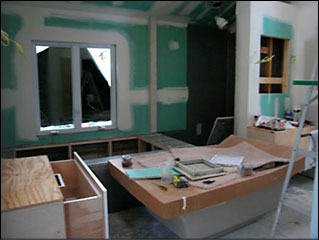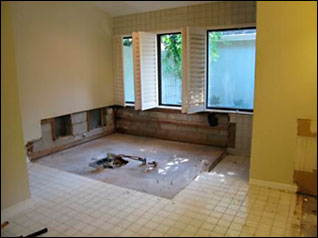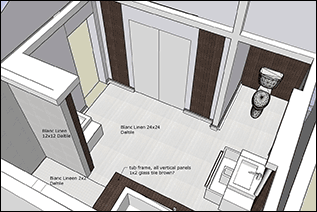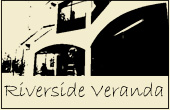 |
 |
 |
 |
Custom and Built-In: Master Bath
A Master Bath renovation was requested. Modern fixtures and some architectural distinction was desired for this angled ceiling space in a one story 1980’s block built Tampa home with slab foundation. The huge single pane sliding window that extended into the sunken shower space was rotten and needed to be replaced. Interiors Unleashed took advantage of existing plumbing and drain lines by leaving the shower, the toilet, one of the sinks, and the tub at the existing placements. Very little drain work was necessary for utilizing separate and different height new sink and vanities. Vertical elements were built extending out from an exterior wall and on the outside of the shower wall. Glass tile gives these areas distinction while one breaks the planeof simple molding and the other is open allowing steam to flow from shower and bath to the vent at the angle peak. A smaller energy efficient window was installed over the tub area only as all other windows in the home had previously been replaced with energy efficient ones. A multi-space ventilation fan was installed in the attic with vents in the main bath space, the toilet space, and the adjoining walk-in closet.
|
|
|||
