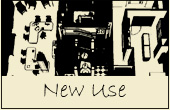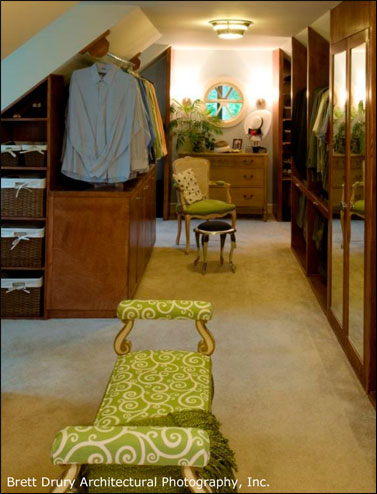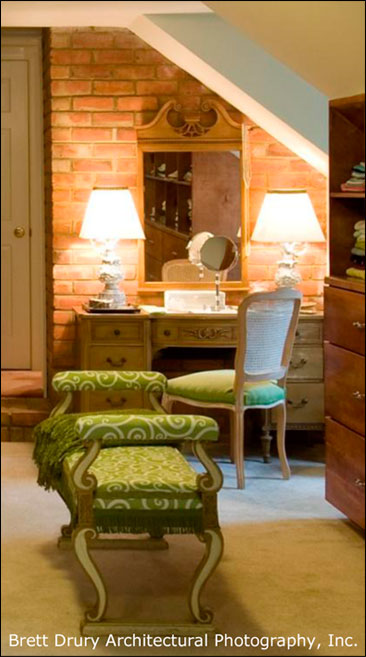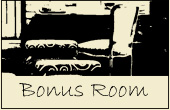 |
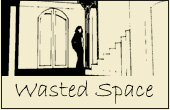 |
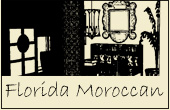 |
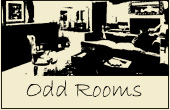 |
Places and Spaces: Bonus Room
You would never guess there is only five feet width of full height ceilings. The architectural structure of the space brought this closet out of the box, literally. This is one space where the building ruled. Yet the design works so flawlessly within its environment that you hardly notice the low angled ceilings. Nowhere in the finished design is there less than standard door height head room. Even the client’s repurposed writing desk keeps one from bumping into the ceiling while providing the perfect spot for a ladies vanity.
|
Bright lamps, mirrors, and natural light from the dormer windows bounce off mirrors opposite them and brighten up the space. Natural brick from the adjoining room’s fireplace contributes to a tucked away and not too fussy appeal. A modern fabric print jazzes up an antique bench while chrome hardware, clean lined cabinetry, and chrome lighting lend a timeless yet current style sense to a much needed closet for a traditional home in a rural setting. |
