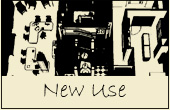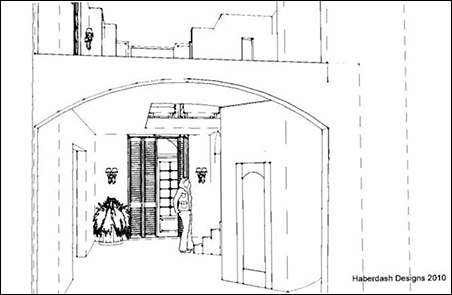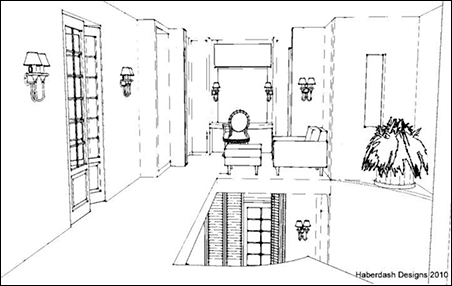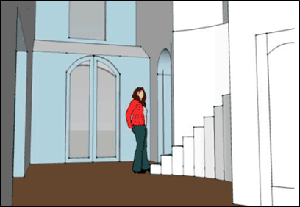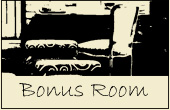 |
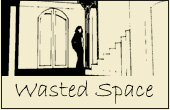 |
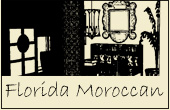 |
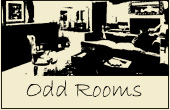 |
Places and Spaces: Wasted Space
Clients had picked a plan for their new home but wanted to add a library. After reviewing the plans and listening to the client’s wishes, we suggested the “wasted space” of the 2 story entry area. We drew the entry foyer in 3D to scale (upper right.) Then, a contractor was consulted for a clear understanding of construction possibilities utilizing the 2nd floor entry space. We then drew the library to scale above the front entry, adding a walkway from the existing balcony at the top of the stairs.
|
A desk is at the window with display cabinets flanking. Deep book cases are along the sides with lower closed cabinets for storage. Since privacy at the desk will be needed only occasionally, French pocket doors are hidden and slide across leaving one book case, the chair and ottoman on the open stair side of the library. This allows for open railing around the stairs maintaining the open feeling of the 1st and 2nd floor entry and stairway. |
