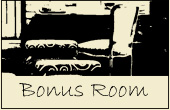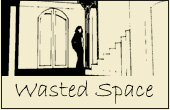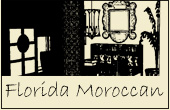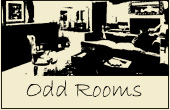Finding new use for existing buildings is good for all our environments.
This project utilized a large old home that found itself in the middle of urban growth and commercial enterprise.
Two stories and a full basement in a building where nonstructural walls of small rooms could be removed seemed the perfect spot for a small town visitor center, gift shop, and café.
Parking was in the back.
The stairs were altered to accommodate traffic from basement to 3rdfloor.
The café hoping for local draw and hungry visitors was housed in the basement with its own entry and access to restrooms.
|
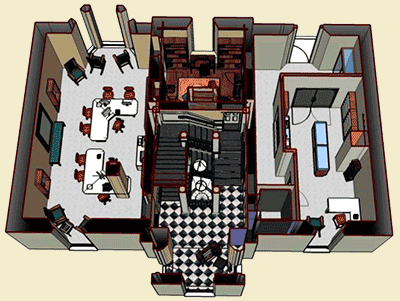
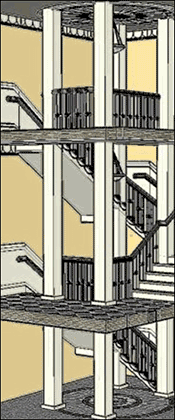 |
The main floor provided visitor center and gift shop space as well as a large entry with the stair well and a library for local history.
The 3rd fl was workshop space, offices, and temporary exhibits.
The building structure dictated much of the design due to structural walls and beams.
One small elevator allowed wheelchair access to all floors.
The town, its history, its present, and its future were the foundation and soul of the design. |
|
